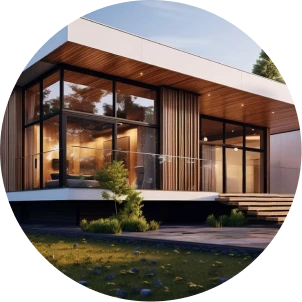Our Process

Craftsmanship. Innovation. Trust.
Since 2017
Precision. Transparency. Perfection.
Best Way To Design Your Dream Place
At My Cabinets, every project follows a streamlined process designed to deliver an exceptional interior experience — from the first sketch to the final screw.
01
Initial Consultation
We begin by understanding your lifestyle, space utilization, preferences, and budget. This discovery phase helps us align every design element with your vision.
01
02
Design Brief & Material Guidance
Our specialists guide you through the world of core materials, finishes, hardware, and functional possibilities — ensuring clarity and confidence in your choices.
02
03
Design Engagement & Site Measurement
Upon confirmation, we initiate the design process using advanced laser-based LT 2D/3D measurement technology to capture exact site dimensions — ensuring absolute accuracy for planning and execution.
03
04
Concept Design & 3D Visualization
Using Cabinet Vision software, we transform your inputs into detailed 2D layouts and photorealistic 3D renders, allowing you to virtually walk through your future space before execution.
04
05
Transparent Quotation
You receive a detailed, transparent cost estimate — with clear breakups of design, material, labor, and finishes — so you can make informed, budget-conscious decisions.
05
06
In-House Manufacturing
With designs locked, production begins at our own facility equipped with German adhesives and Italian machinery, guaranteeing factory-finished precision and lasting durability.
06
07
On-Site Execution & Final Handover
Our experienced team executes the design on-site under strict quality protocols. Once completed, we conduct thorough inspections and hand over your finished space along with long-term product and service warranties.
07

